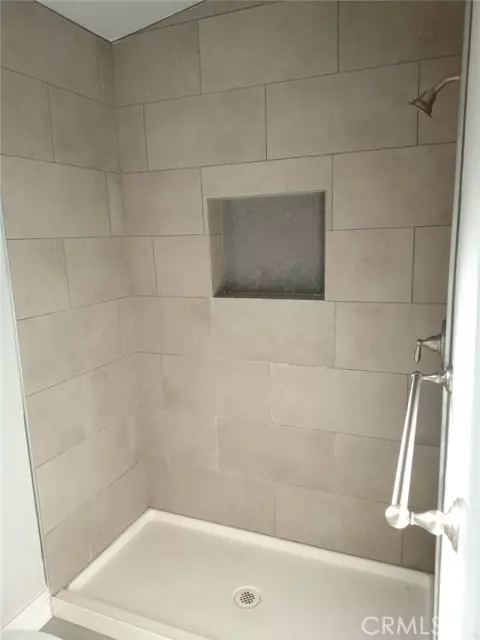REQUEST A TOUR If you would like to see this home without being there in person, select the "Virtual Tour" option and your agent will contact you to discuss available opportunities.
In-PersonVirtual Tour
Listed by Jake Sheikh • Guardian Realty Group
$ 385,000
Est. payment /mo
Active
1061 Adell Street Madera, CA 93638
3 Beds
2 Baths
1,369 SqFt
UPDATED:
09/08/2024 04:43 AM
Key Details
Property Type Single Family Home
Sub Type Detached
Listing Status Active
Purchase Type For Sale
Square Footage 1,369 sqft
Price per Sqft $281
MLS Listing ID CRSB24179233
Bedrooms 3
Full Baths 2
HOA Y/N No
Originating Board Datashare California Regional
Year Built 2022
Lot Size 3,920 Sqft
Property Description
Discover this newly built (2022) contemporary 3-bedroom, 2-bathroom home in Madera. Spanning 1,369 sq ft, this property boasts an open-concept floor plan, perfect for modern living and entertaining. The kitchen is a chef's dream with its expansive island, pristine countertops, and brand-new appliances. Enjoy the comfort of central AC throughout the house. Stylish laminate floors run through the main living areas, adding a touch of elegance and durability. Both bathrooms feature modern fixtures and tasteful tilework. The exterior offers a welcoming facade with a neatly landscaped front yard and a spacious two-car garage. Situated on a 3,920 sq ft lot, this home is ideal for a buyer looking for a move-in-ready space. Don't miss the opportunity to make this immaculate home yours!
Location
State CA
County Madera
Interior
Heating Central
Cooling Central Air
Flooring Laminate, Carpet
Fireplaces Type None
Fireplace No
Laundry Gas Dryer Hookup
Exterior
Garage Spaces 2.0
Pool None
View None
Private Pool false
Building
Story 1
Schools
School District Madera Unified

© 2024 BEAR, CCAR, bridgeMLS. This information is deemed reliable but not verified or guaranteed. This information is being provided by the Bay East MLS or Contra Costa MLS or bridgeMLS. The listings presented here may or may not be listed by the Broker/Agent operating this website.





