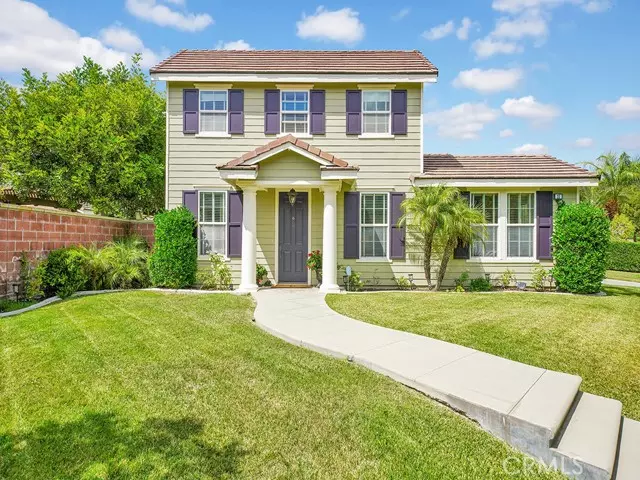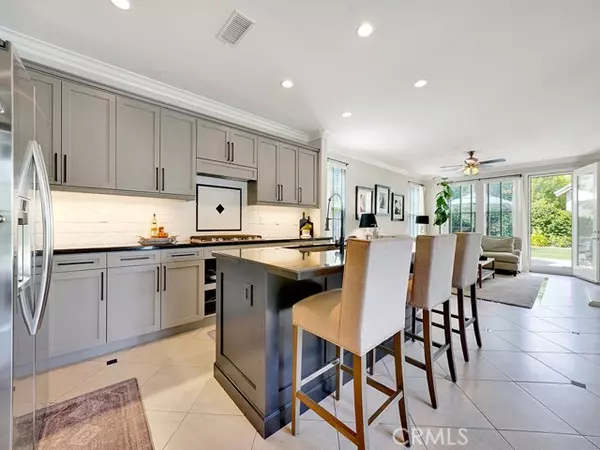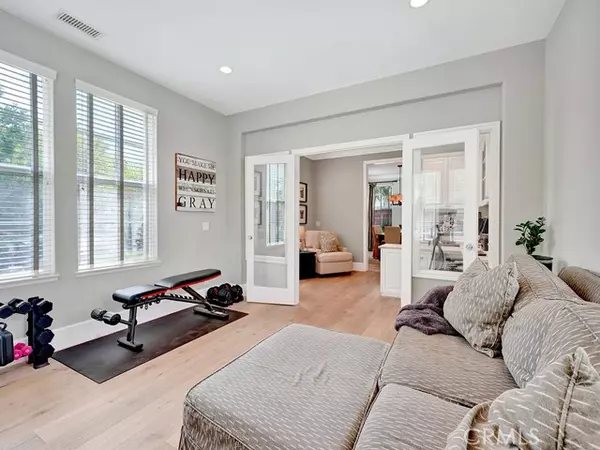
11 St Steven Court Ladera Ranch, CA 92694
4 Beds
3 Baths
2,756 SqFt
UPDATED:
12/10/2024 05:52 AM
Key Details
Property Type Single Family Home
Sub Type Detached
Listing Status Pending
Purchase Type For Sale
Square Footage 2,756 sqft
Price per Sqft $634
MLS Listing ID CRPW24193439
Bedrooms 4
Full Baths 2
HOA Fees $273/mo
HOA Y/N Yes
Originating Board Datashare California Regional
Year Built 2004
Lot Size 8,135 Sqft
Property Description
Location
State CA
County Orange
Interior
Heating Central
Cooling Ceiling Fan(s), Central Air
Flooring Tile, Vinyl, Carpet
Fireplaces Type Living Room
Fireplace Yes
Appliance Dishwasher, Double Oven, Gas Range
Laundry Laundry Room, Upper Level
Exterior
Garage Spaces 2.0
Pool Spa
Amenities Available Clubhouse, Playground, Pool, Spa/Hot Tub, Tennis Court(s), Other, Dog Park, Picnic Area
View Other
Private Pool false
Building
Lot Description Corner Lot, Street Light(s), Storm Drain
Story 2
Foundation Slab
Water Public
Schools
School District Capistrano Unified
Others
HOA Fee Include Management Fee







