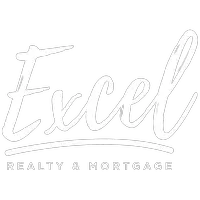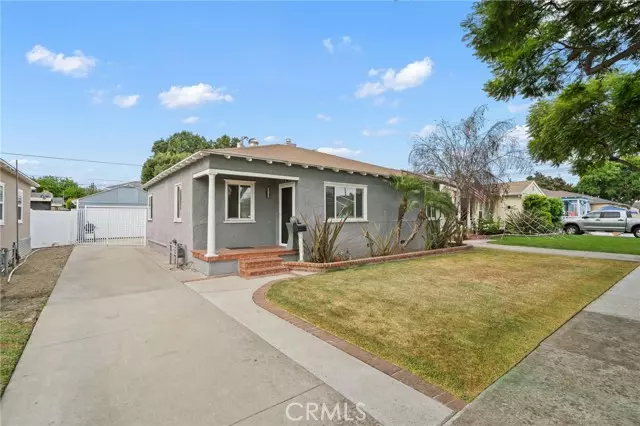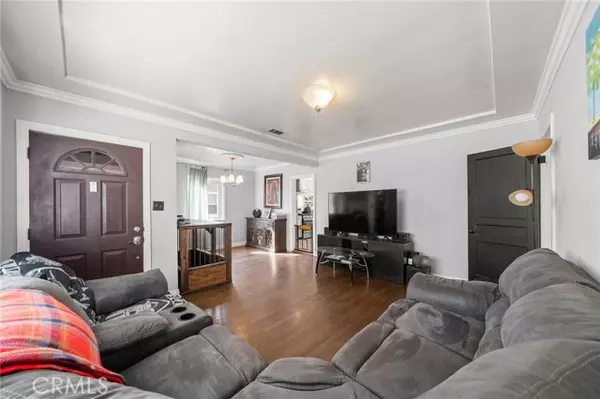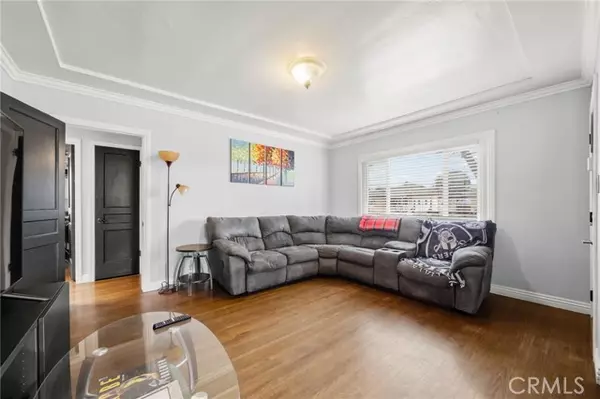REQUEST A TOUR If you would like to see this home without being there in person, select the "Virtual Tour" option and your agent will contact you to discuss available opportunities.
In-PersonVirtual Tour
Listed by Ken Morrison • Cambree Realty Advisors
$ 860,000
Est. payment /mo
Active
6143 Pearce Avenue Lakewood, CA 90712
3 Beds
2 Baths
1,118 SqFt
UPDATED:
11/30/2024 02:12 PM
Key Details
Property Type Single Family Home
Sub Type Detached
Listing Status Active
Purchase Type For Sale
Square Footage 1,118 sqft
Price per Sqft $769
MLS Listing ID CRSB24224836
Bedrooms 3
Full Baths 1
HOA Y/N No
Originating Board Datashare California Regional
Year Built 1943
Lot Size 5,747 Sqft
Property Description
MOTIVATED SELLER! MOTIVATED SELLER! Welcome to this Lakewood gem, where modern elegance and thoughtful design come together in perfect harmony. As you step through the front door you enter into a spacious, open-concept living area where rich hardwood floors flow seamlessly, setting a welcoming tone that carries throughout the home. The bright, open dining area is ideally positioned to take full advantage of the abundant natural light. At the heart of the home, you’ll find a large open kitchen that combines functionality with style. The ceramic tile floor provides a classic foundation, while newer white cabinetry offers a crisp, contemporary touch. This blends seamlessly with a charming ceramic farmhouse sink, all set against a breathtaking tile backsplash that extends to the ceiling. Gleaming quartz countertops and refined crown molding add to the upscale feel, highlighted by recessed lighting. The custom door adds charm inviting you to the rear yard. Adjacent to the kitchen is a walk-in pantry, offering built-in shelves, granite countertops, and an abundance of storage—making organization a breeze. This exceptional kitchen which stands as the heart of the home, is perfect for both gourmet cooking and casual gatherings. Down the main hallway, you’ll discover three well-appo
Location
State CA
County Los Angeles
Interior
Cooling Central Air
Fireplaces Type None
Fireplace No
Appliance Dishwasher, Disposal, Gas Range
Laundry In Garage
Exterior
Garage Spaces 2.0
Pool None
View None
Private Pool false
Building
Lot Description Level
Story 1
Water Public
Schools
School District Bellflower Unified

© 2024 BEAR, CCAR, bridgeMLS. This information is deemed reliable but not verified or guaranteed. This information is being provided by the Bay East MLS or Contra Costa MLS or bridgeMLS. The listings presented here may or may not be listed by the Broker/Agent operating this website.





