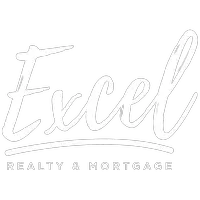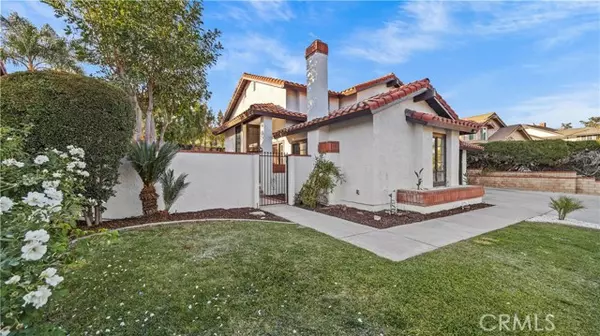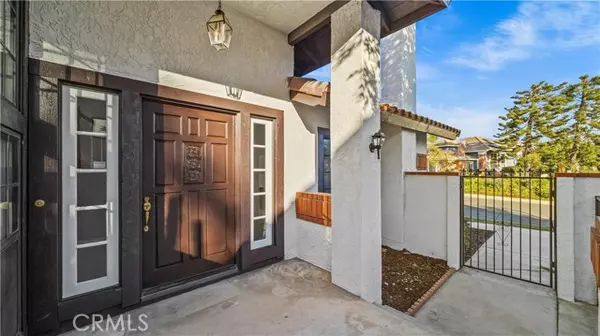REQUEST A TOUR If you would like to see this home without being there in person, select the "Virtual Tour" option and your agent will contact you to discuss available opportunities.
In-PersonVirtual Tour

Listed by Nancy Torres • BLOOM REAL ESTATE TRANSACTIONS
$ 1,385,000
Est. payment /mo
Active
831 San Nicholas Drive Walnut, CA 91789
4 Beds
3 Baths
2,084 SqFt
UPDATED:
12/18/2024 02:41 AM
Key Details
Property Type Single Family Home
Sub Type Detached
Listing Status Active
Purchase Type For Sale
Square Footage 2,084 sqft
Price per Sqft $664
MLS Listing ID CRCV24235549
Bedrooms 4
Full Baths 2
HOA Y/N No
Originating Board Datashare California Regional
Year Built 1985
Lot Size 9,772 Sqft
Property Description
Step into this 4-bedroom, 3-bathroom home in Walnut's Creekside neighborhood. Thoughtfully designed for modern living, this 2,084sqft two-story house offers ample space and comfort for every member of the family. As you arrive, the home’s inviting curb appeal greets you with a well-sized front yard, thoughtfully accented with plants and clean landscaping. Behind the security gate, you’ll find the front door, a cozy courtyard, and a stone pathway leading gracefully to the backyard—a perfect blend of charm and privacy. The attached 2-car garage provides everyday convenience, while the large, covered patio with recessed lighting offers an ideal space for outdoor entertaining. Inside, the home opens to a striking formal living room with cathedral ceilings. Natural light streams through the large front windows, highlighting the brand-new laminate flooring throughout. The formal dining room provides an elegant space for gatherings, while the cozy family room, complete with a brick fireplace, offers a warm retreat for relaxing evenings. The kitchen stands out with new cabinets, a modern sink, and all-new energy-efficient appliances, including a dishwasher, stove with gas oven, and microwave. A sunny breakfast nook is the perfect spot for casual meals. Upstairs, you'll find four sp
Location
State CA
County Los Angeles
Interior
Heating Central
Cooling Central Air
Flooring Laminate
Fireplaces Type Family Room, Living Room
Fireplace Yes
Laundry In Garage
Exterior
Garage Spaces 2.0
Pool In Ground, Spa
Amenities Available Dog Park, Park
View None
Private Pool true
Building
Lot Description Other, Street Light(s), Landscape Misc
Story 2
Water Public
Schools
School District Rowland Unified

© 2024 BEAR, CCAR, bridgeMLS. This information is deemed reliable but not verified or guaranteed. This information is being provided by the Bay East MLS or Contra Costa MLS or bridgeMLS. The listings presented here may or may not be listed by the Broker/Agent operating this website.






