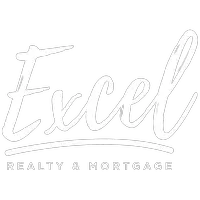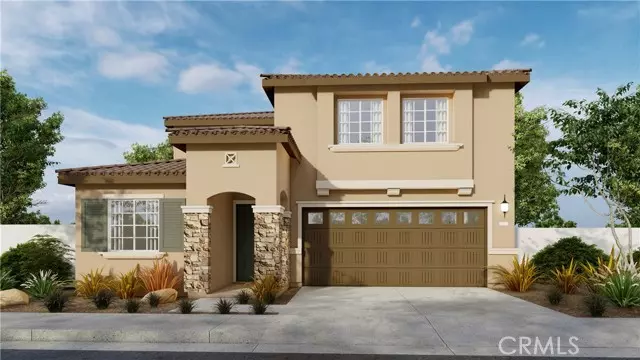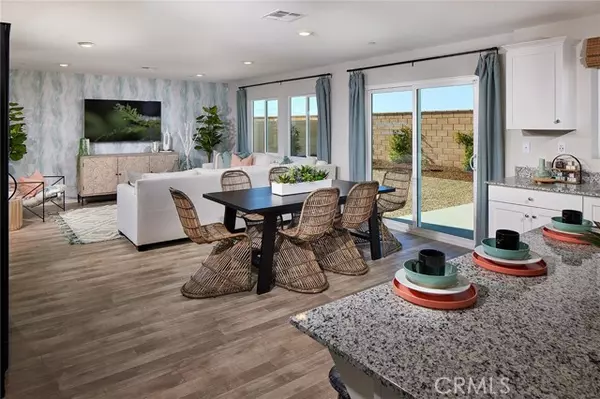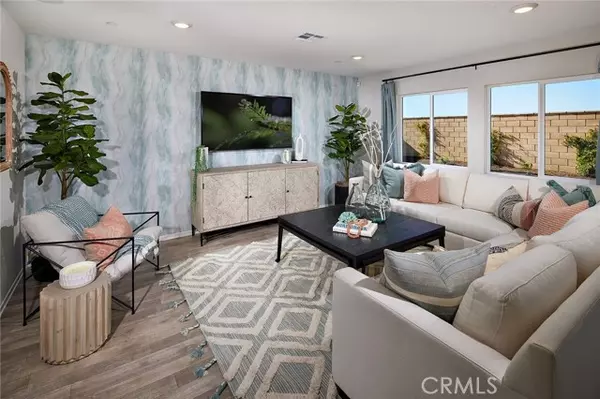
1575 Scarlet Sage Drive Perris, CA 92571
4 Beds
3 Baths
1,975 SqFt
UPDATED:
12/23/2024 07:14 AM
Key Details
Property Type Single Family Home
Sub Type Detached
Listing Status Active
Purchase Type For Sale
Square Footage 1,975 sqft
Price per Sqft $298
MLS Listing ID CRSW24250870
Bedrooms 4
Full Baths 3
HOA Y/N Yes
Originating Board Datashare California Regional
Lot Size 6,162 Sqft
Property Description
Location
State CA
County Riverside
Interior
Heating Heat Pump, Central
Cooling Central Air, Other, Heat Pump, ENERGY STAR Qualified Equipment
Flooring Vinyl
Fireplaces Type None
Fireplace No
Window Features Double Pane Windows,Screens
Appliance Dishwasher, Disposal, Gas Range, Microwave, Refrigerator, Tankless Water Heater
Laundry Dryer, Gas Dryer Hookup, Laundry Room, Washer, Other, Inside, Upper Level
Exterior
Garage Spaces 2.0
Pool None
Amenities Available Playground
View None
Private Pool false
Building
Lot Description Street Light(s), Landscape Misc, Storm Drain
Story 2
Foundation Slab
Water Public
Architectural Style Mediterranean
Schools
School District Perris Union High







