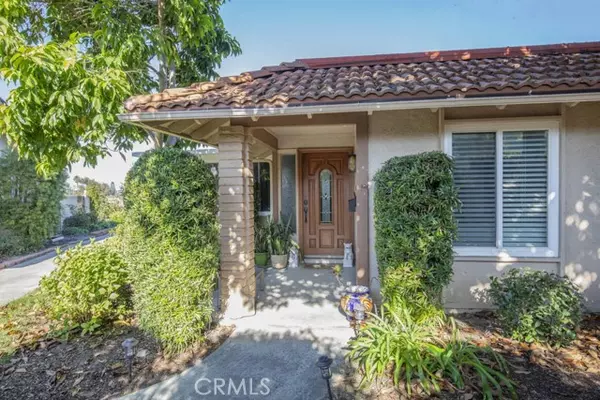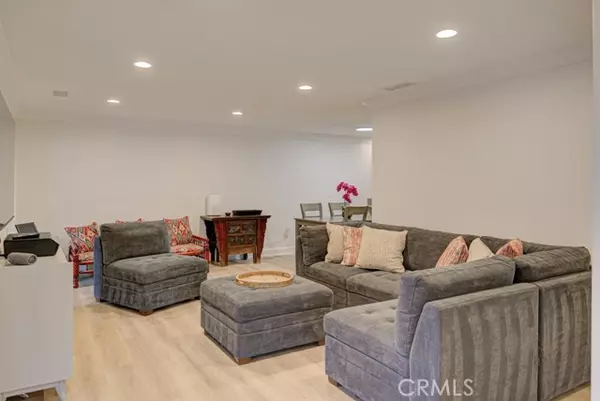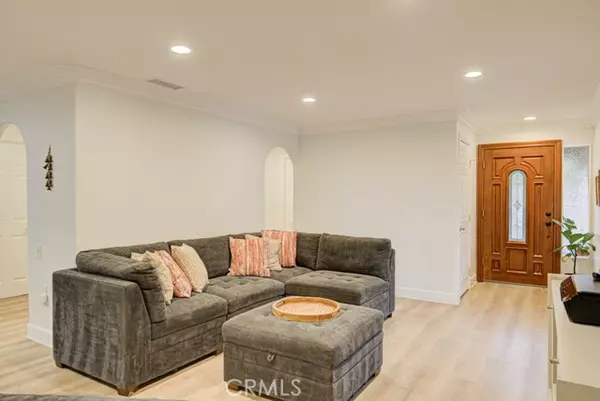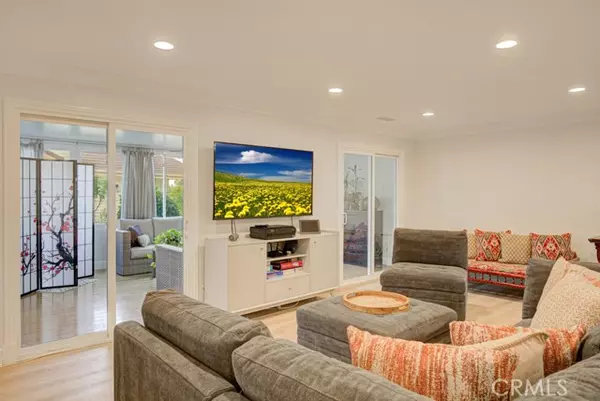3122 Via Serena #D Laguna Woods, CA 92637
2 Beds
2 Baths
1,200 SqFt
UPDATED:
01/06/2025 09:40 PM
Key Details
Property Type Condo
Sub Type Condominium
Listing Status Active
Purchase Type For Sale
Square Footage 1,200 sqft
Price per Sqft $479
MLS Listing ID CROC25002493
Bedrooms 2
Full Baths 1
HOA Fees $855/mo
HOA Y/N Yes
Originating Board Datashare California Regional
Year Built 1972
Lot Size 1,200 Sqft
Property Description
Location
State CA
County Orange
Interior
Heating Central
Cooling Ceiling Fan(s), Central Air
Flooring Tile, Vinyl
Fireplaces Type None
Fireplace No
Window Features Double Pane Windows,Screens,Skylight(s)
Appliance Dishwasher, Electric Range, Disposal, Refrigerator, Electric Water Heater
Laundry Dryer, Laundry Closet, Washer, Other, Electric, Inside
Exterior
Pool Spa
Amenities Available Clubhouse, Golf Course, Fitness Center, Pool, Gated, Spa/Hot Tub, Tennis Court(s), Other, Cable TV, Recreation Facilities, RV Parking
View Mountain(s), Trees/Woods, Other
Handicap Access Other
Private Pool false
Building
Lot Description Street Light(s), Landscape Misc
Story 1
Water Public
Schools
School District Out Of Area
Others
HOA Fee Include Cable TV,Management Fee,Security/Gate Fee,Trash,Water/Sewer,Maintenance Grounds






